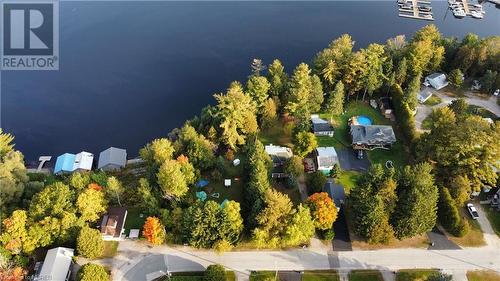








Phone: 705.753.3466
Fax:
705.753.3468

117
CHIPPEWA
STREET
North Bay,
ON
P1B6G3
| Lot Frontage: | 99.0 Feet |
| No. of Parking Spaces: | 6 |
| Floor Space (approx): | 1953.00 |
| Waterfront: | Yes |
| Water Body Type: | Sturgeon River |
| Water Body Name: | Sturgeon River |
| Built in: | 1910 |
| Bedrooms: | 4 |
| Bathrooms (Total): | 2 |
| Zoning: | R2 |
| Amenities Nearby: | Schools |
| Communication Type: | High Speed Internet |
| Community Features: | Quiet Area , School Bus |
| Equipment Type: | Water Heater |
| Features: | Southern exposure , Crushed stone driveway |
| Landscape Features: | Landscaped |
| Ownership Type: | Freehold |
| Property Type: | Single Family |
| Rental Equipment Type: | Water Heater |
| Sewer: | Municipal sewage system |
| Surface Water: | [] |
| Utility Type: | Hydro - Available |
| Utility Type: | Telephone - Available |
| Utility Type: | Natural Gas - Available |
| Utility Type: | Cable - Available |
| WaterFront Type: | Waterfront on river |
| Architectural Style: | 2 Level |
| Basement Development: | Unfinished |
| Basement Type: | Full |
| Building Type: | House |
| Construction Style - Attachment: | Detached |
| Cooling Type: | None |
| Exterior Finish: | Brick |
| Foundation Type: | Stone |
| Heating Type: | Hot water radiator heat |