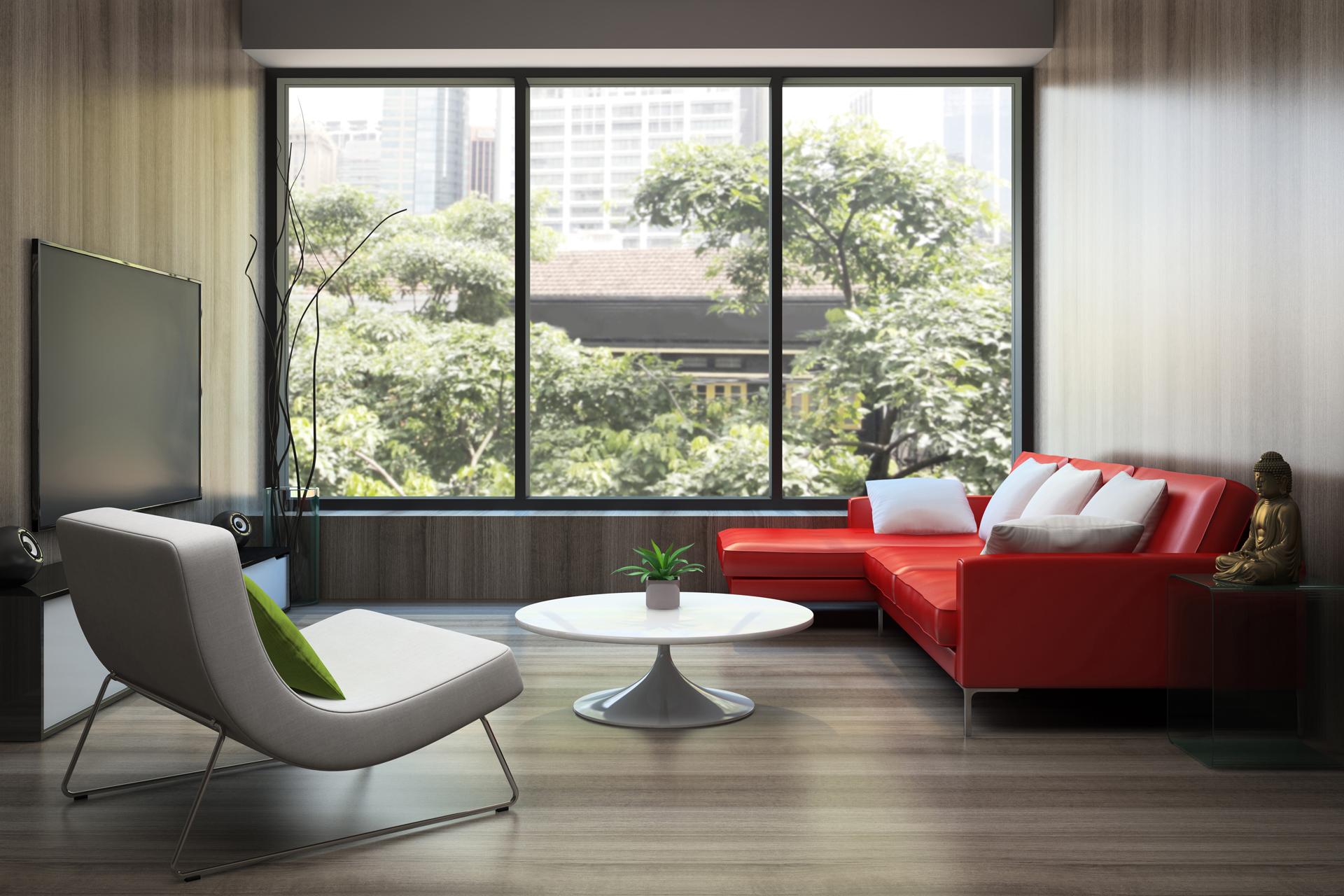Roch Marleau
Broker
Committed to getting the results you deserve!
‹


Listings
All fields with an asterisk (*) are mandatory.
Invalid email address.
The security code entered does not match.
$79,900
Listing # X10708805
Vacant Land | For Sale
PT 2 CONCORD ROAD , West Nipissing (Sturgeon Falls), Ontario, Canada
Welcome to Pt 2 Concord Rd in Sturgeon Falls. New subdivision with quiet low traffic cul de sac located close to the ...
View Details$89,900
Listing # X12086318
Vacant Land | For Sale
41 CAMERON COURT , West Nipissing (Sturgeon Falls), Ontario, Canada
Larger than average pie shaped lot in a beautiful quiet new subdivision (id:7525)
View Details$149,900
Listing # X12229668
Vacant Land | For Sale
916 MILLRAND ROAD , West Nipissing (Lavigne), Ontario, Canada
Prime rural acreage located on the outskirts of Verner, On. 65 acres consisting of approximately 20 acres of cleared ...
View Details$449,900
Listing # X12201432
House | For Sale
1234 LEVAC ROAD , West Nipissing (Sturgeon Falls), Ontario, Canada
Bedrooms: 2
Bathrooms: 1
The perfect blend of rural charm and contemporary living is where you will find 1234 Levac Rd in West Nipissing. This ...
View Details$455,000
Listing # X12153185
House | For Sale
426 ROY STREET , West Nipissing (Sturgeon Falls), Ontario, Canada
Bedrooms: 2
Bathrooms: 1
Check out this 1024sqft Tarion registered presale home by Jason Gagnon Construction located in a new Roy Street ...
View Details$478,000
Listing # X12147004
House | For Sale
424 ROY STREET , West Nipissing (Sturgeon Falls), Ontario, Canada
Bedrooms: 3
Bathrooms: 1
Check out this 1092sqft Tarion registered presale home by Jason Gagnon Construction located in a new Roy Street ...
View Details$499,900
Listing # X12153847
House | For Sale
428 ROY STREET , West Nipissing (Sturgeon Falls), Ontario, Canada
Bedrooms: 3
Bathrooms: 1
Check out this Tarion registered presale home by Jason Gagnon Construction located in a new Roy Street residential ...
View Details$529,900
Listing # X12244295
House | For Sale
411 JOCKO POINT ROAD , North Bay (Jocko Point / Beaucage), Ontario, Canada
Bedrooms: 3
Bathrooms: 1
Located only a short drive off of Hwy 17 is where you will find this gorgeous Lake Nipissing getaway with world class ...
View Details$532,000
Listing # X11967015
House | For Sale
422 ROY STREET S , West Nipissing (Sturgeon Falls), Ontario, Canada
Bedrooms: 3
Bathrooms: 2
Check out this Tarion registered home by Jason Gagnon Construction located in a new Roy Street residential development ...
View Details$649,900
Listing # X12203257
House | For Sale
16 COMEAU ROAD , West Nipissing (Verner), Ontario, Canada
Bedrooms: 4+1
Bathrooms: 2
Welcome to 16 Comeau Rd, nestled in a sheltered cove on the sandy shores of Lake Nipissing in Lavigne, ON. Larger than ...
View Details$679,900
Listing # X12104976
Commercial | For Sale
178 CRAIG STREET N , West Nipissing (Sturgeon Falls), Ontario, Canada
Bathrooms: 5
Very unique and spacious 5,625 sqft slab on grade commercial building located at the end of a cul de sac in Sturgeon ...
View Details
The trademarks MLS®, Multiple Listing Service® and the associated logos are owned by CREA and identify the quality of services provided by real estate professionals who are members of CREA.
REALTOR® contact information provided to facilitate inquiries from consumers interested in Real Estate services. Please do not contact the website owner with unsolicited commercial offers.
Copyright© 2025 Jumptools® Inc. Real Estate Websites for Agents and Brokers












